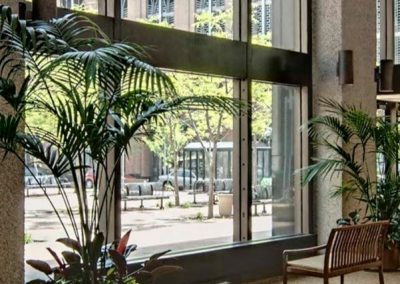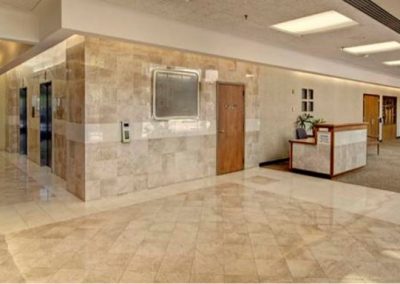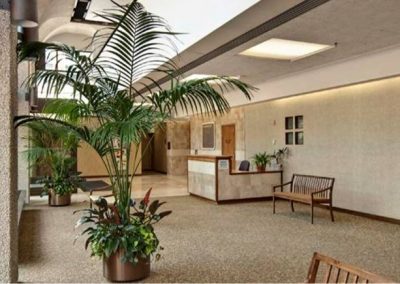Freedom Development Group
386 Wabasha Street N.
Capital City Centre. C3.
386 Wabasha Street North, St. Paul, MN
Standing at 16 stories with two lower levels , this high rise office building in St. Paul Minnesota stands out in the beautiful downtown skyline.
> Building Address
386 Wabasha Street North St. Paul, MN
> Building Size
154,604 SF
> Year Built
1971, renovated in 1997
> Location
The Property is located at the corner of 6th Street and Wabasha Street in St. Paul, MN.
> Land Size
0.43 acres (18,731 square feet)
> Number of Stories
16 stories with two lower levels used for mechanicals and storage. The 16th floor is also used for mechanical.
> Parking
No parking on site; however, it is directly adjacent and connected via skyway to expansive parking ramps adjoining the property.
> HVAC
Heating and cooling
> EMS
The buildings HVAC systems are controlled and monitored by Trane Trace energy management control system, installed in 2001 and updated in 2011.
> Windows
The building has an aluminum framed curtain wall system above the second floor (skyway) level, with 1” insulating vision glass and glossy finish opaque panes backed with 2” insulation.
> Roof
Reinforced 60-mil EPDM roof replaced in 2001.
>Elevators
Four elevators serving lower level floors through floor 15. All elevators were updated in 2003 to include the installation of Schindler Miconic 10 elevator controls as well as updated cab finishes
>Stairwells
Two enclosed stairwells in the core of the building and one
>Fire Protection
100% wet



